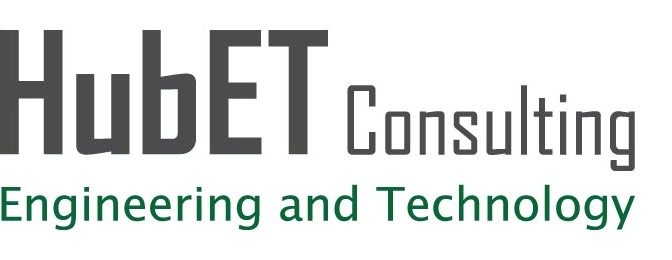
Building design approach must today be able to harmonize at best the compositional, structural and technological choices depending on the type of intervention, the type of users, the complexity of the building and the environmental, economic and cultural context with which the building itself will have to interact during its life cycle.
In this context, the use of Building Information Modeling (BIM) systems for the computable representation of construction projects and performance simulation software have become essential for achieving the building quality objectives required by contemporary architecture and for the reduction of the costs of designing, constructing and operating buildings. BIM is opening new and interesting perspectives to the design process in terms of creativity, verification and optimization of alternative solutions, control of the building process and cost containment, creating interesting links with augmented reality and print tools 3D.
Through an innovative multidimensional design process, our BIM specialists can design any type of building, associating in real time with the formal architectural solution (3D) the effects in terms of construction costs (4D), energy and environmental performance (5D) and working times (6D), thus controlling the entire architectural project, up to construction, also from the technological, economic and environmental points of view. The same model in the building’s BIM can then be used for the management and maintenance of the building itself through special Facility Management software (7D). The combination of mixed reality to BIM systems allows to add an eighth dimension (8D) to the architectural design by literally immersing designers and clients in the environment and offering not only a visual representation but a more complete one sensory reality.


 Italiano
Italiano