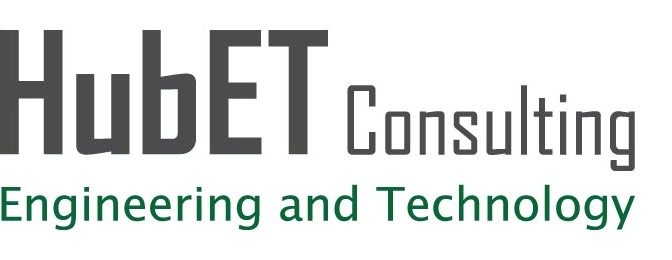
HubET offers services and expertise for the preliminary, definitive and executive design of interventions in new or existing buildings of any type and size, with particular focus on complex facilities like healthcare and eldercare buildings, in which we have many years in experience both in Italy and abroad. We can offer a wholesome service of integrated design or single support services and advices to owners, investors, architects and contractors.
Our architectural projects are always developed by a multidisciplinary team that hosts right from the preliminary stages architects, urbanists, structural engineers, system engineers, environmental experts and building physics specialists in close relation with sociologists and economists, all committed to the achievement of the highest final quality of the work, to be fulfilled on time and on budget.
Our approach to design includes a thorough analysis of the users’ needs, of the legislation requirements, of the performance expected and of the environmental context in which the transformation takes place, as they are indispensable preconditions to make design choices in accordance with clear objectives of environmental compatibility, architectural and functional quality, energy efficiency and cost effectiveness.
Our projects employ technical solutions for structure, building envelope and systems aimed at the use of ecological materials, energy efficiency, comfort of spaces and cost effectiveness, with the objective to create or renovate buildings able to improve users’ quality of life, in harmony with local climate, culture, heritage and environment.
By leveraging the huge and unexplored capabilities of digital modeling (BIM), mixed reality (virtual and augmented reality) and 3D printing, our projects always balance typological aspects, constructive aspects and technological aspects, focusing on design and innovative materials, renewable sources and ultimate generation home automation systems (machine learning, virtual assistant, intelligent app).


 Italiano
Italiano